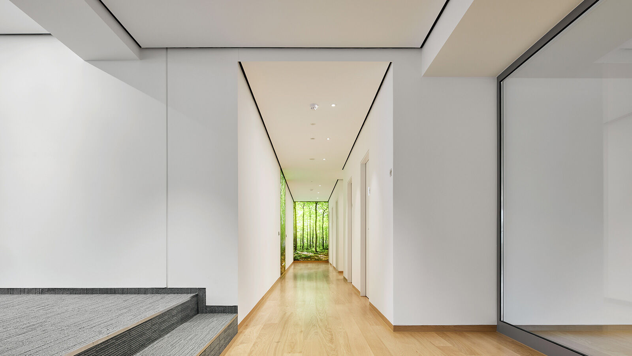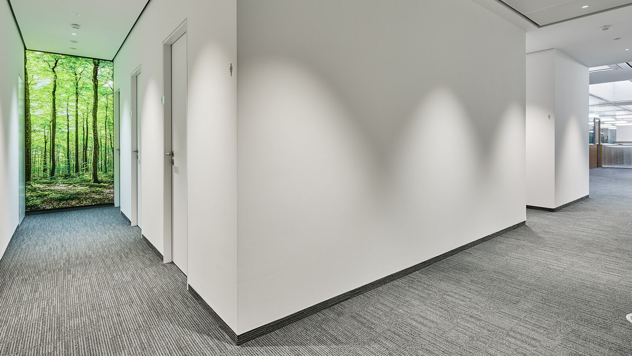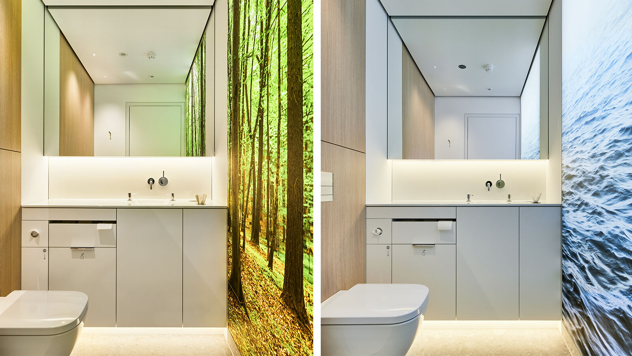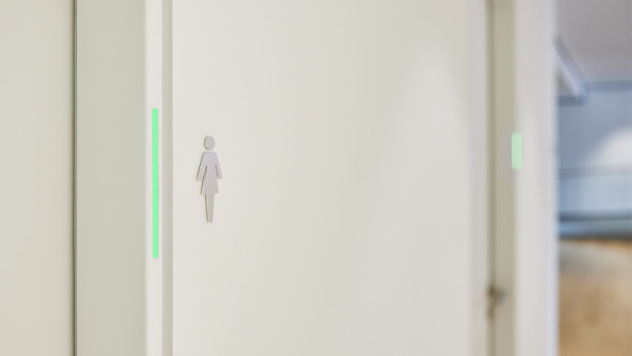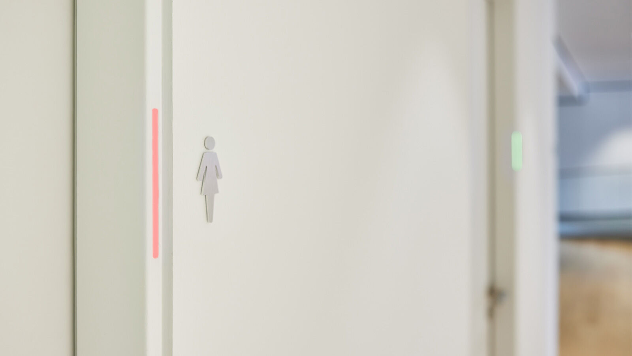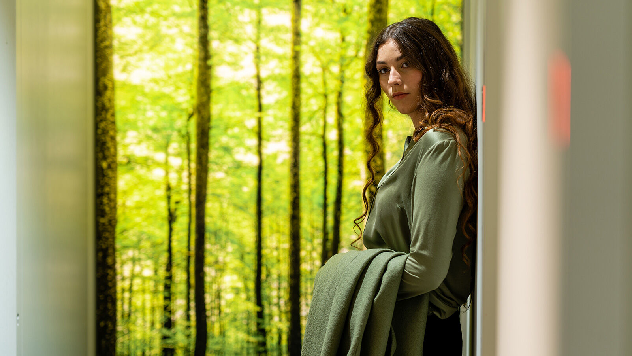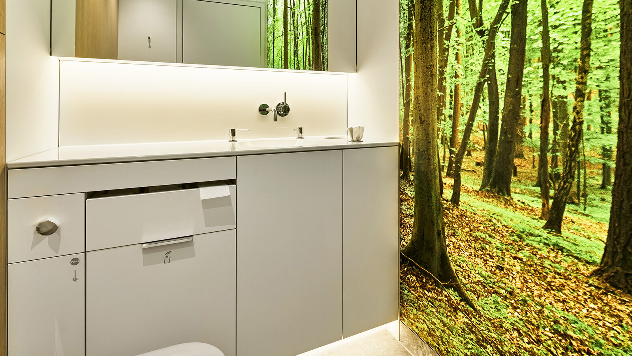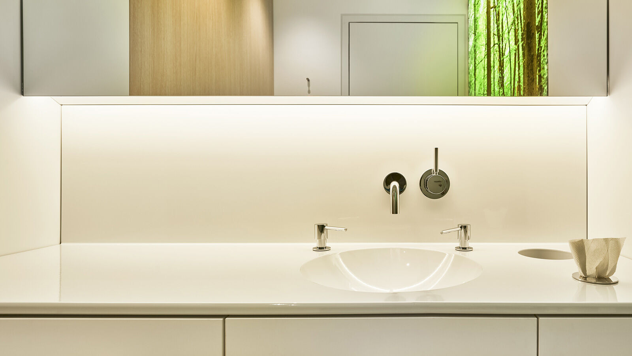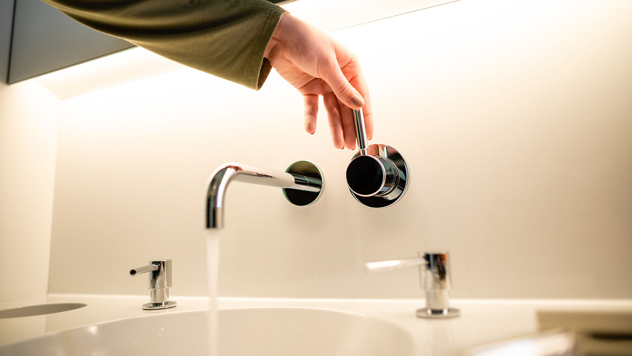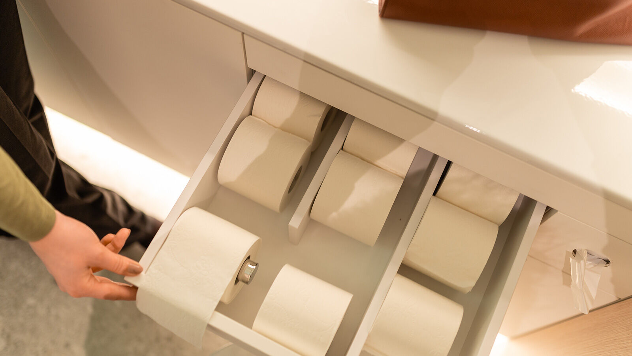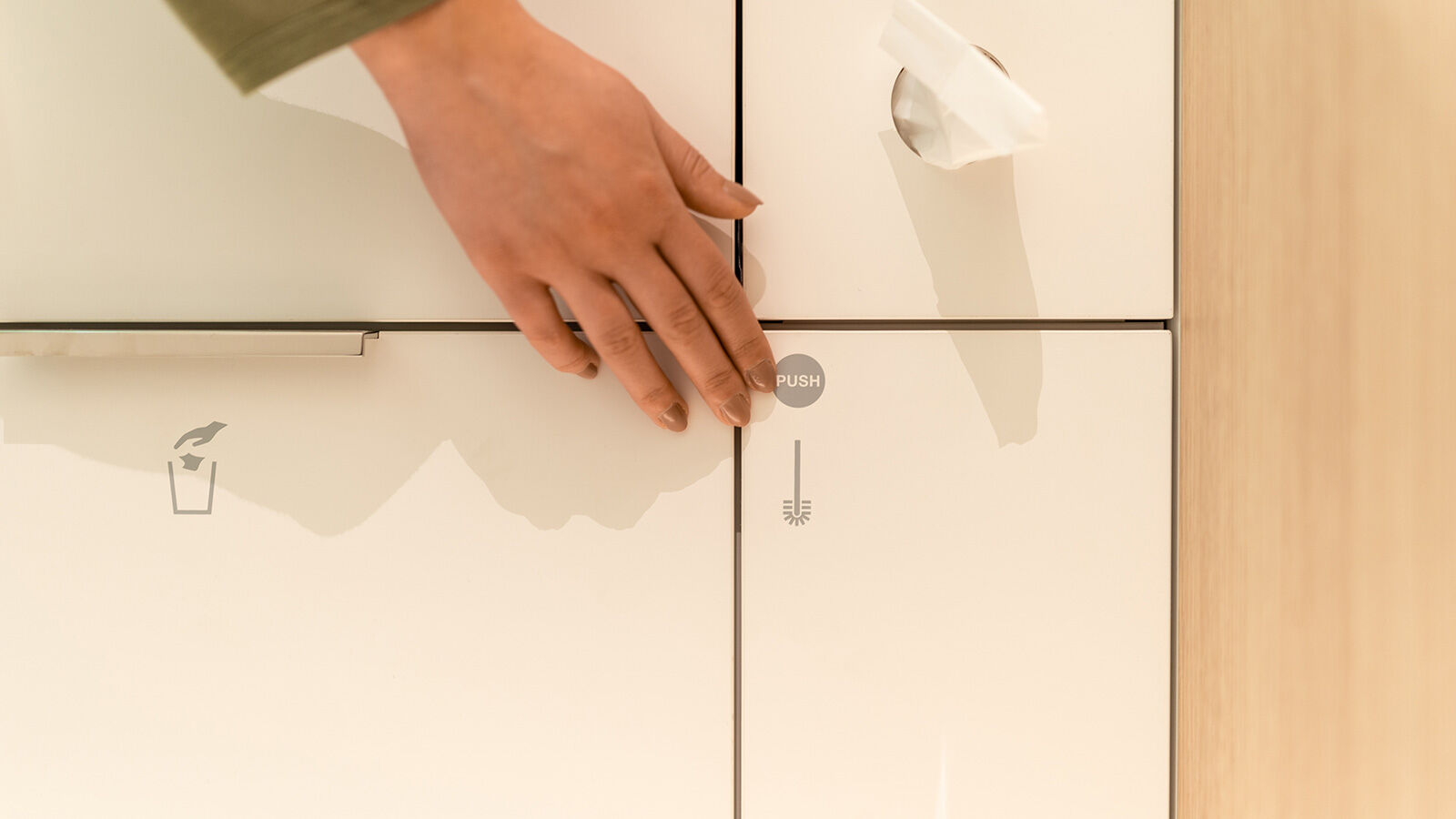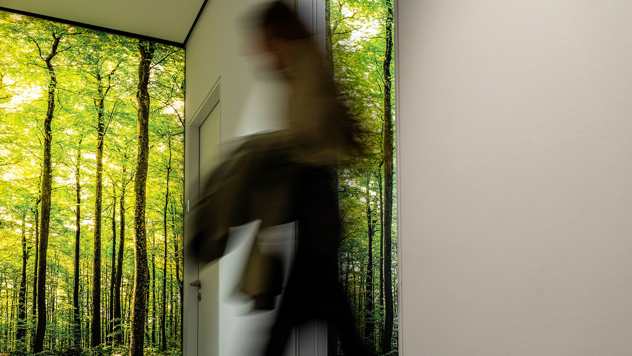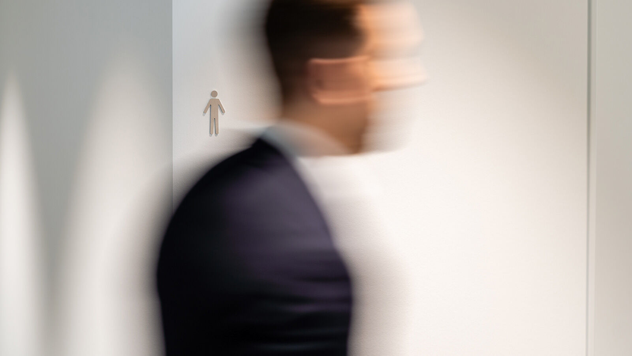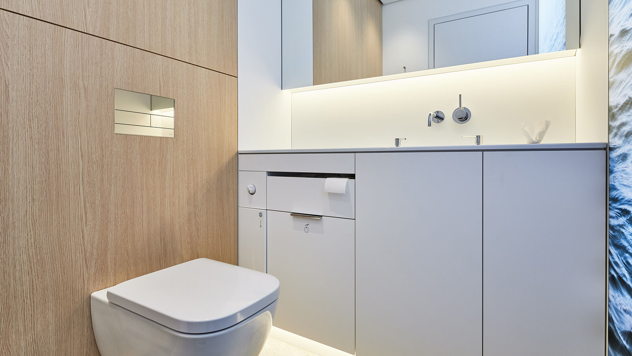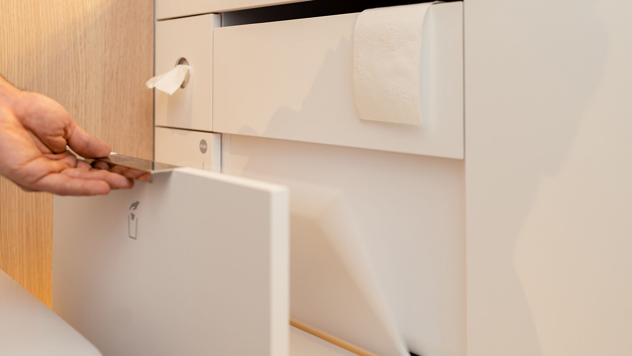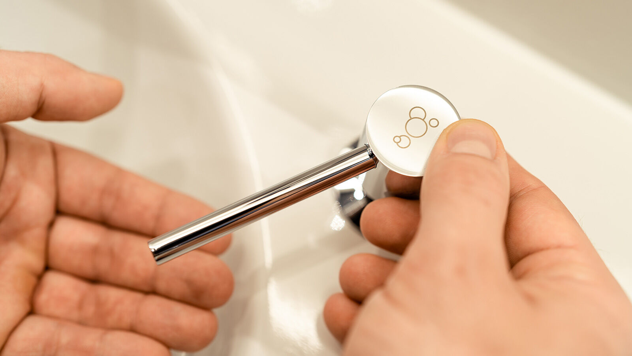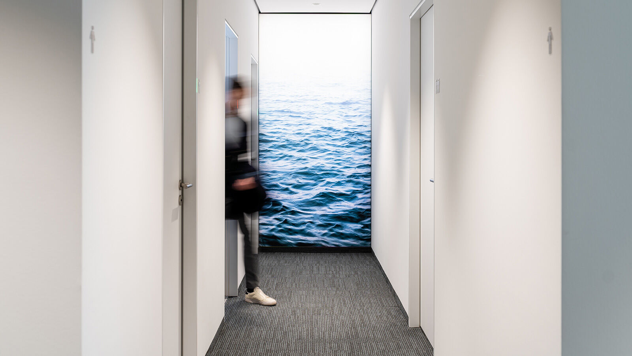Architecture | sieger design
Private oases
sieger design is implementing the architectural vision “Personal Sensory Spaces” for a German industrial company
Most people use them regularly at work or on the go: semi-public WCs. They are rarely pleasant experiences. In particular, company sanitary facilities often offer barely any atmosphere and therefore great potential. The compact visionary “Personal Sensory Spaces” concept by sieger design demonstrates that this can be different. In 2021, the agency is implementing its architectural study, published two years previously, for a German industrial company. Here, alongside other objects, 41 toilet units and three urinal installations have been developed in a multilevel office building and nearby connecting building.
More information on our PSS™ microsite:
www.personal-sensory-spaces.com
These days, companies have to offer their employees more than just a well-equipped workstation and daily fruit. And in businesses with open, highly dynamic workspaces in particular, it is essential to consider quiet options as a countermeasure. The architectural concept from sieger design aims to provide all employees with moments of privacy: a sign of appreciation and also a worthwhile investment in people – who are moving back into focus. Here, the agency is pursuing nothing short of a paradigm shift, a new understanding of semi-public WCs within companies and beyond.
Personal Sensory Spaces (PSS™) swaps today’s standard rows of toilet cubicles and open sink area that many people use at the same time for soundproofed room units with a toilet and their own washstand. The number of toilets is maintained without requiring an expansion of the area. The result is self-contained quiet spaces – intimate and calm. Employees can go here for short moments of relaxation and personal rituals, be they physical hygiene after arriving by bike, freshening up make-up or taking medication discreetly.
It is precisely these predefined quiet spaces that sieger design has now implemented for a German industrial company together with architectural firm Vervoorts & Schindler. The starting point was five fully fitted toilet units in a building that connects the production plant to a guest house. The new semi-public WCs in the reception area provide visitors with a sense of arrival following what is sometimes a long journey. They are a pilot for the 36 other units being fitted across three floors in the nearby office building.
In both buildings, the vision, dating back to 2019, was implemented almost to the letter. Wall-high images, evenly backlit by modern LEDs, bring nature to the space and give the impression of looking out of the window. Other multisensory equipment options can be integrated by means of light, music and fragrance.
The wash area feels roomy even in the smallest space. The basin, washstand covering and splashback are made of glazed steel as one seamless component. As part of the project, sieger design developed a new towel dispenser that is patent-pending. Paper towel disposal and equipment like replacement toilet rolls, hygiene bag dispensers and toilet brush are integrated into the wash space in a compact way and thus disappear from the user’s view. Fresh, temperate air – indispensable for a healthy climate in interior toilets – is supplied via the skirting area and extracted through the all-round shadow gap in the ceiling.
“It is always something special when a project is implemented – whether this is a new product you are holding for the first time or the finished architecture you are walking into and can experience for yourself. We are proud of this, of course, but you always need the right partners. In this case, a businessman who has the willingness and openness to offer his employees and guests some privacy in a semi-public environment,” says Michael Sieger.
The first custom implementation by sieger design shows how the architectural study can be tailored to the customer. A big advantage in the sanitary area in particular, where a number of requirements come together. “Because various trades are involved here, the design is generally very complex. For this reason, we also believe that predefined concepts and prefabricated bathrooms will be the future,” says Michael Sieger.
PSS™ can be implemented in new builds and existing properties. sieger design adjusts the modular concept individually depending on the application area, stylistic specifications and desired equipment levels. “It is therefore suited not only to industrial companies, but also hoteliers, restaurateurs and operating companies,” adds Christian Sieger.
Project overview
Semi-public WC facility in office building and connecting building
Client: Brillux GmbH & Co. KG
Construction year: 2020–2021
Conceptualisation, design and implementation: sieger design GmbH & Co. KG
Architectural firm involved: Vervoorts & Schindler Architekten BDA, Bochum
Products used (excerpt)
Basins from Alape (special production)
Meta.02 bathroom fittings and accessories by Dornbracht
Wall-mounted toilet Happy D.2 by Duravit
Backlit frame system with textile print, CCS digital_fabric GmbH
Architectural study Personal Sensory Spaces
- Request project information
- Share project
- Add project to favouritesRemove project from favourites
Would you like to find out more?
Get in touch with us:
