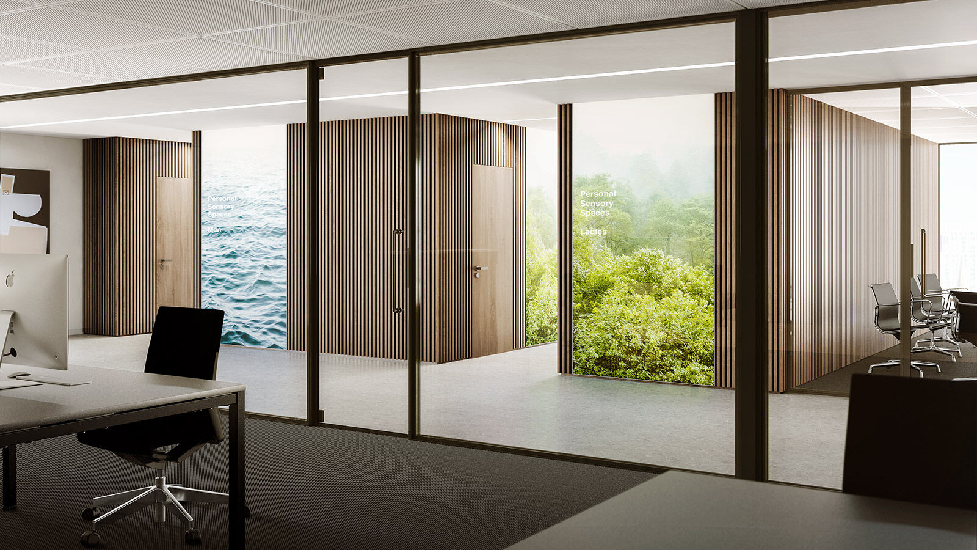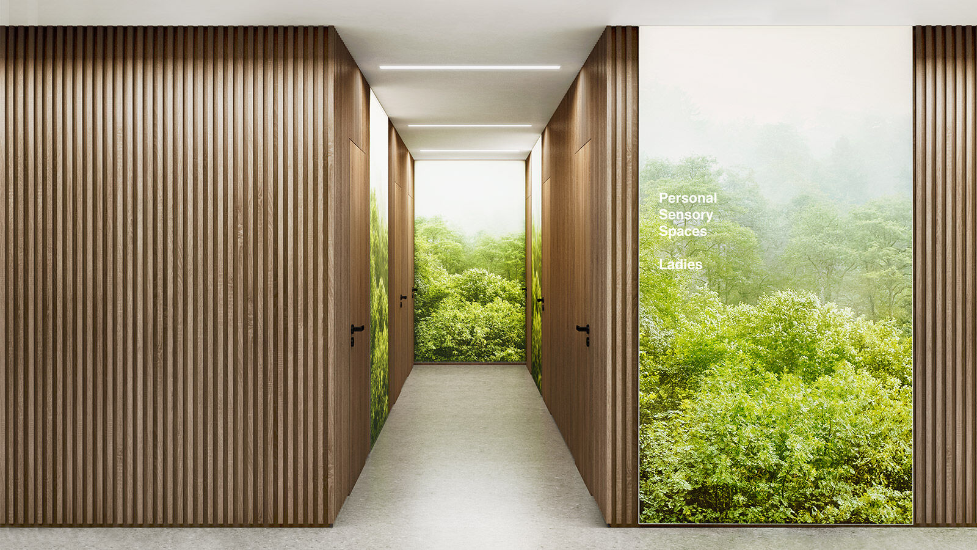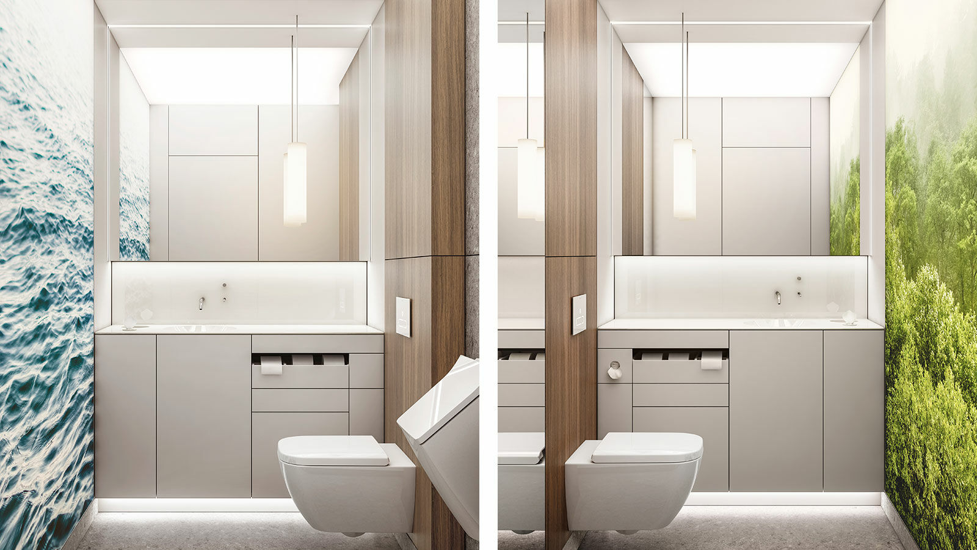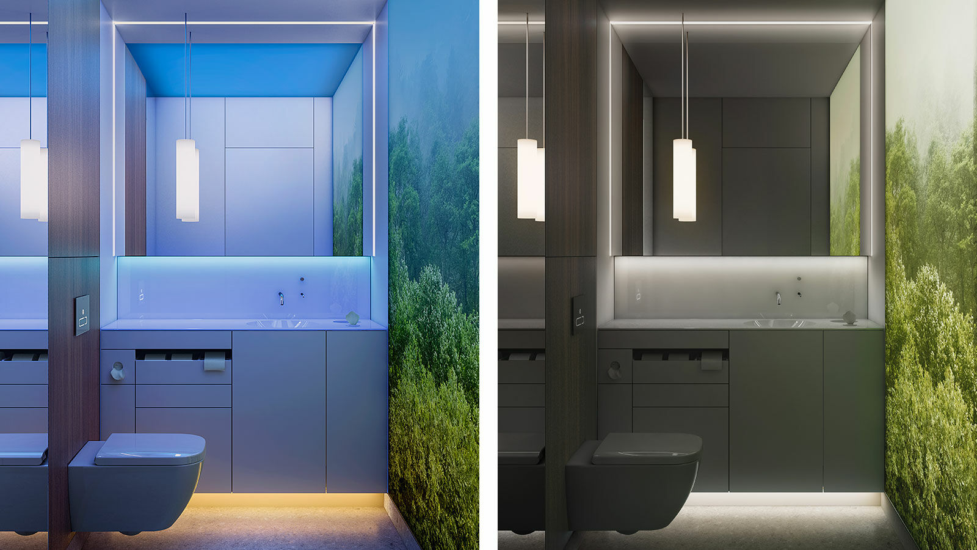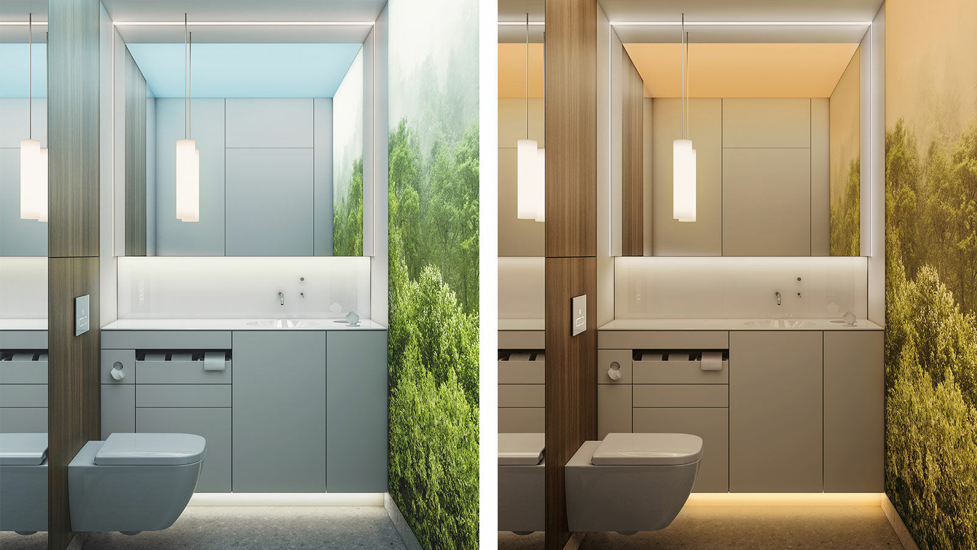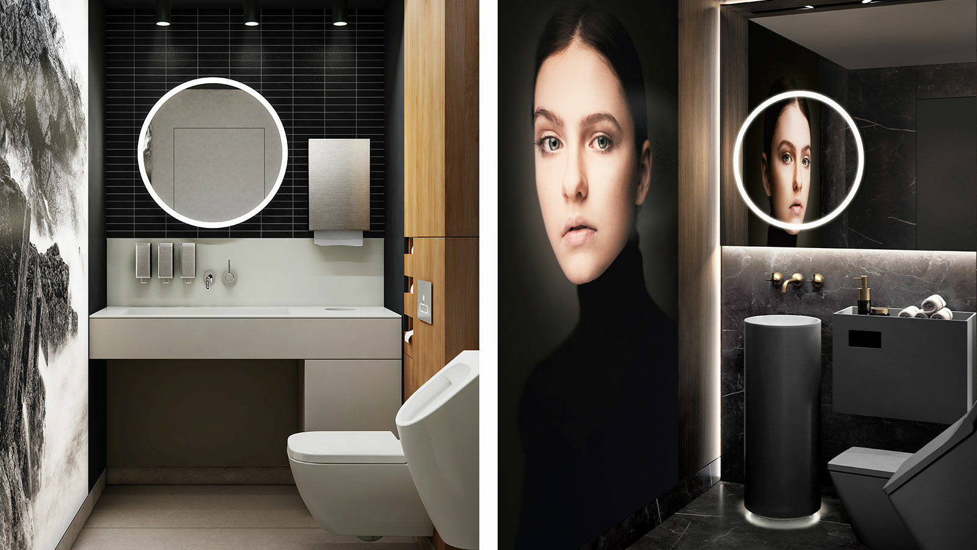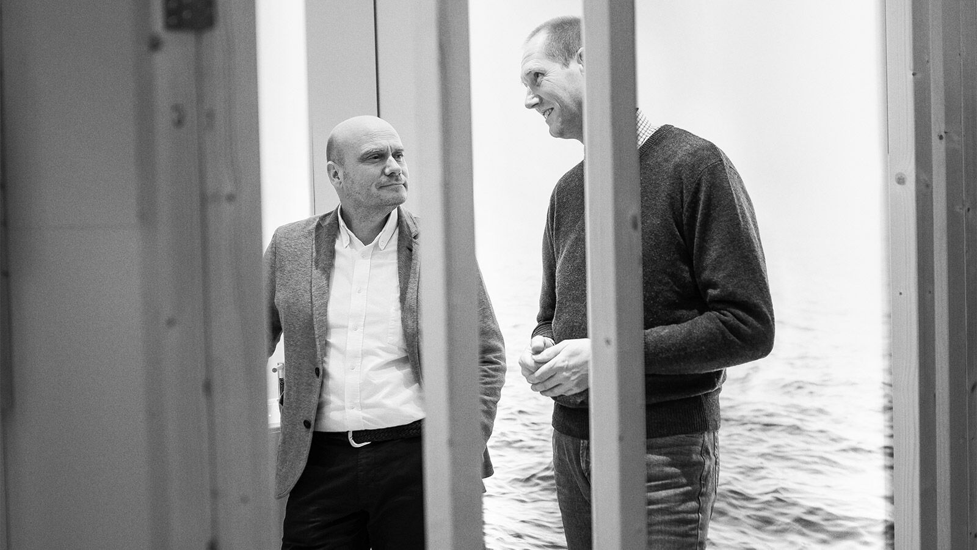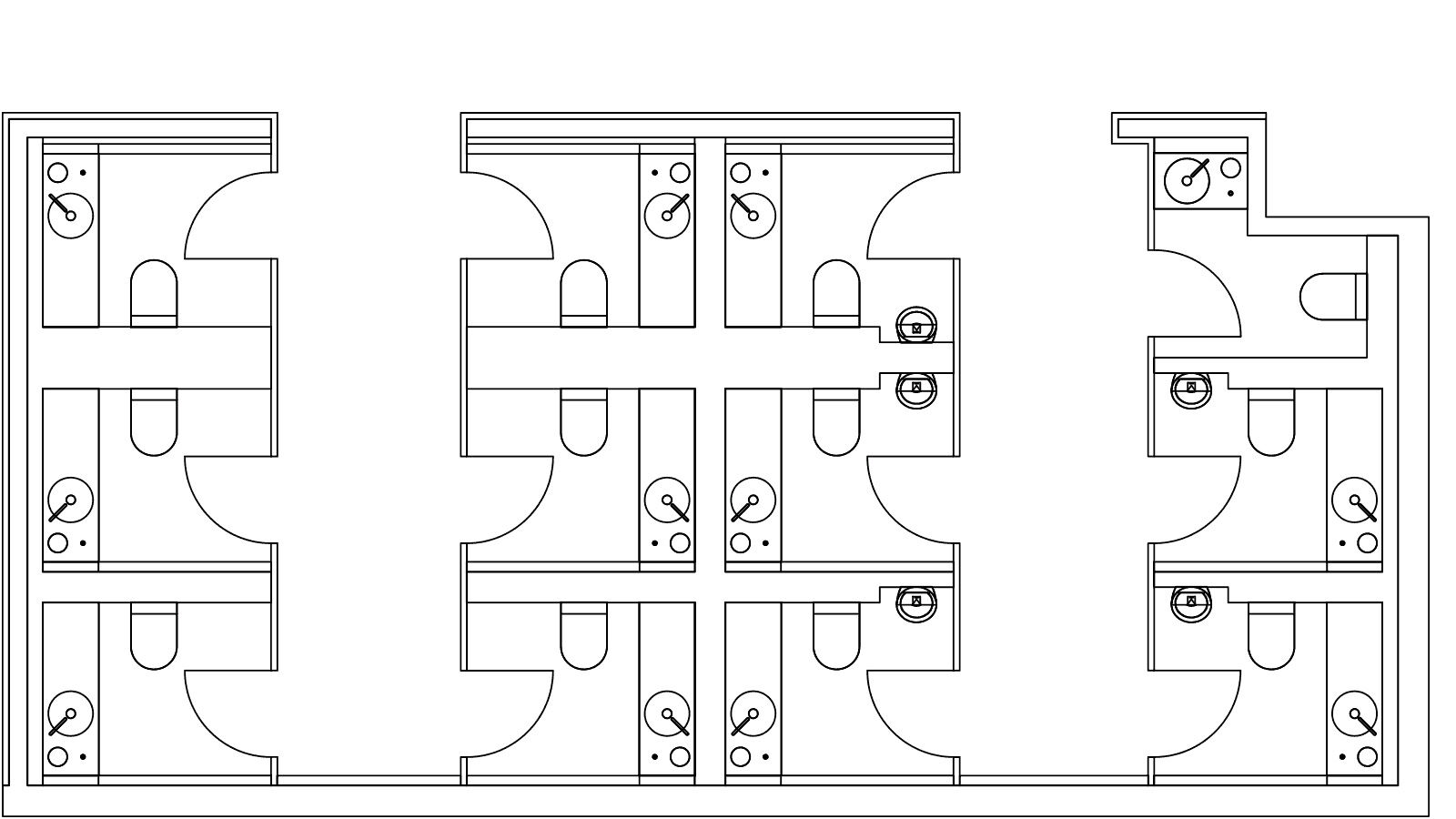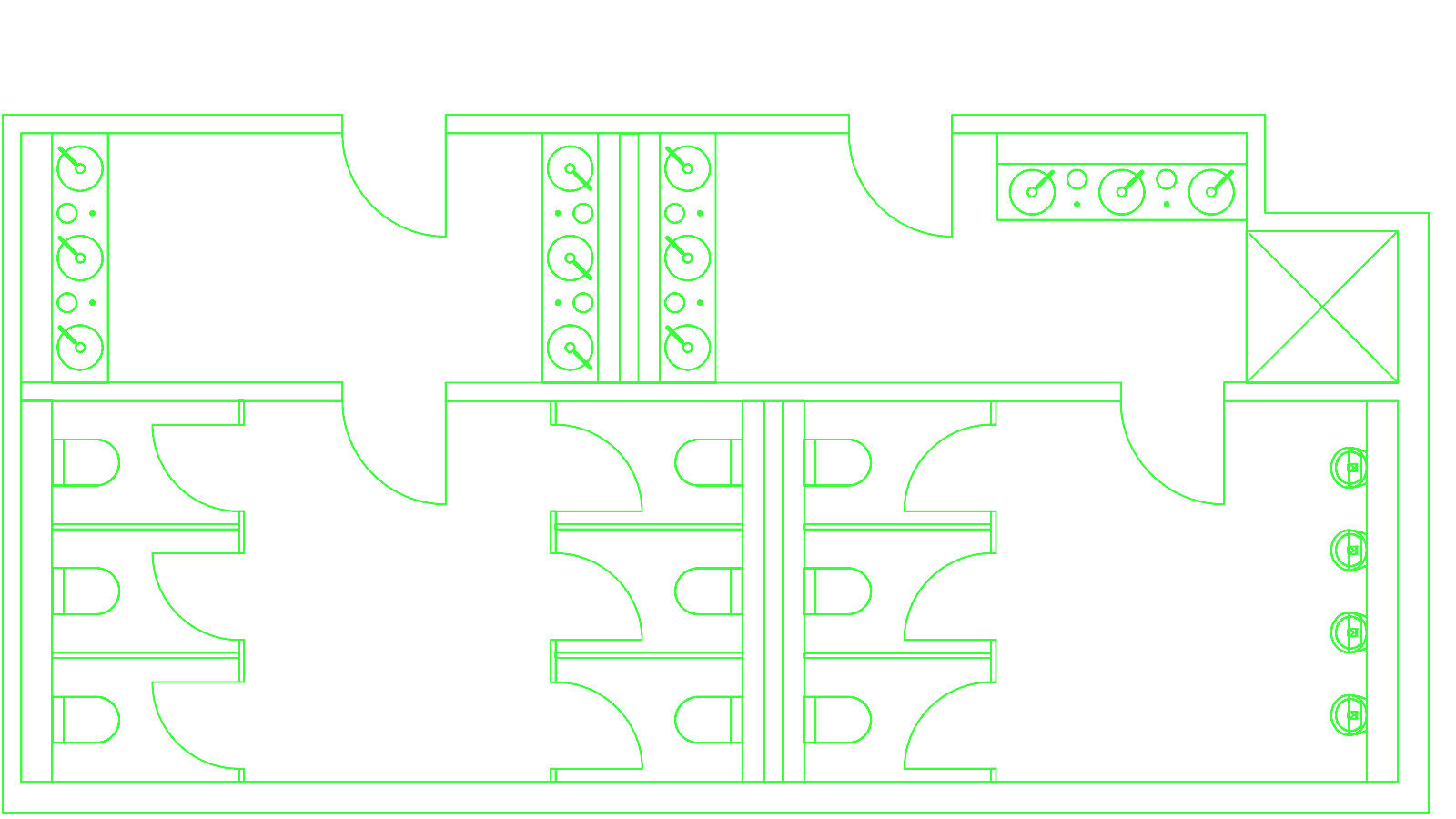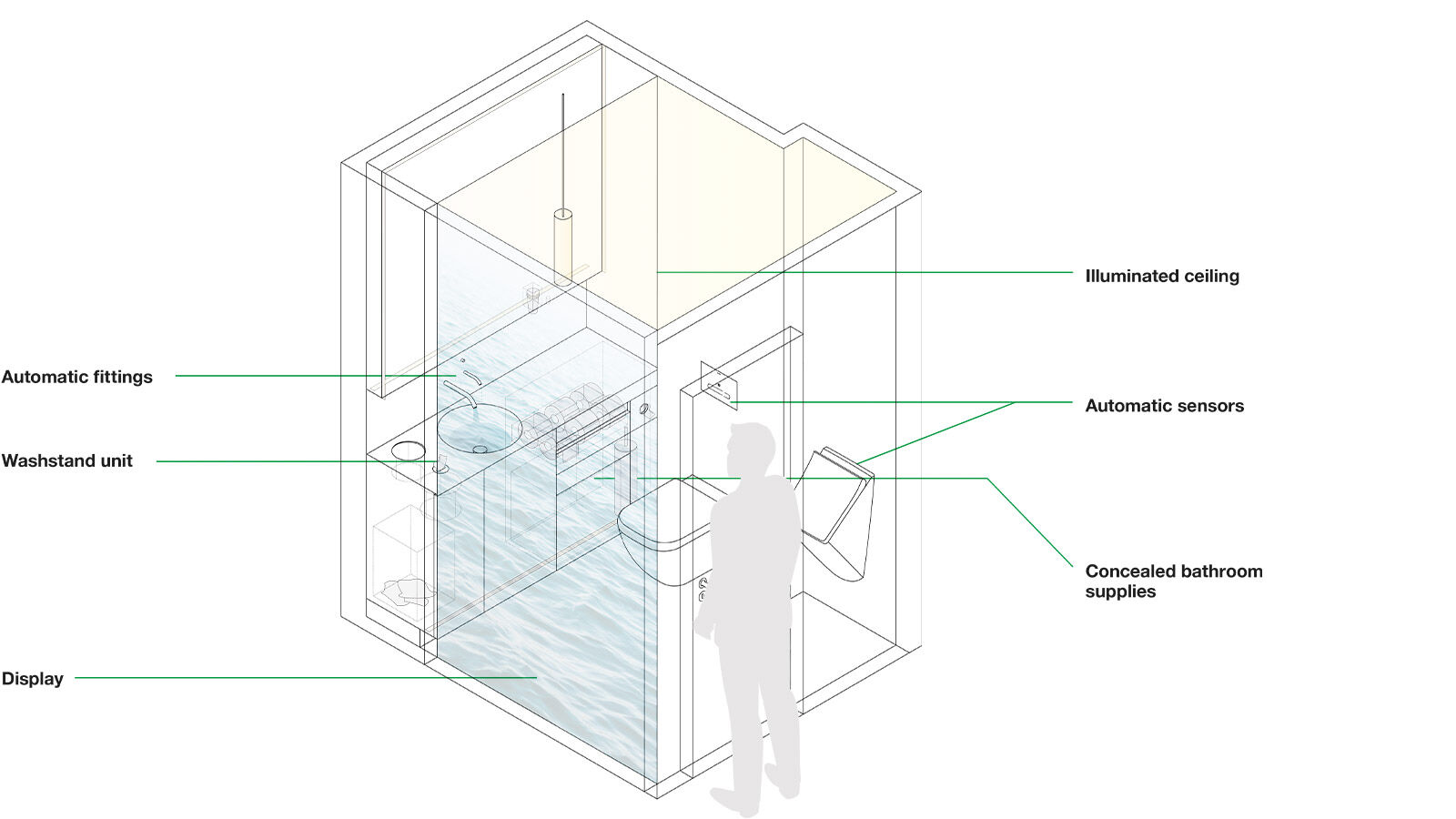Architecture | sieger design
Personal Sensory Spaces
In the evolution of semi-public WCs, the architectural study PSS™ by sieger design sets new benchmarks for intimacy and comfort
The more hectic and dynamic our lives become, the more we look for places to which we can retreat and enjoy some calm. But where can we find such places when we’re away from home – for instance, at work or while travelling? Personal Sensory Spaces, PSS™ for short, by sieger design presents a revolutionary new concept for semi-public WCs. In this architectural study, fully equipped modular units create self-contained sanctuaries – while requiring no more space than conventional cubicle solutions.
Movie Copyright: sieger design, Communication Concept
Go to the PSS™ microsite:
www.personal-sensory-spaces.com
The evolution of (semi-)public WCs is part of our cultural history. From communal latrines in ancient Rome to the first screened-off water closets, down the centuries they have changed in line with our concepts of hygiene and intimacy. The architectural study Personal Sensory Spaces from sieger design marks another key stage in this evolution, and is intended to set a new standard for semi-public WC facilities. Through intelligent arrangement of space and innovative design, it places the focus squarely on people and their need for privacy. Self-contained, soundproofed units offer intimacy, calm and relaxation. Alongside a toilet, each PSS™ module also contains a washbasin and other optional multisensory features designed to maximise comfort. Lighting, images, film, music and fragrances evoke new emotional ambiences each time. The digitally connected modules appeal to the senses with personalised scenarios, creating an experience of sanctuary. Depending on the user’s personal needs, the ambience will be stimulating and invigorating or soothing and relaxing. This means that the PSS™ modules, which are individually configured for each project, go far beyond the traditional WC, creating a space for personal rituals, where people can wash, touch up their make-up or take medicine.
PSS™ is a concept that doesn’t just offer benefits to users, but also to companies, architects and planners. For the same number of WCs, the PSS™ modules require no more space than a conventional toilet facility with individual cubicles and a shared washbasin area. The integrated solution by sieger design also has all the little details covered. Almost all semi-public toilet facilities combine products from a range of different manufacturers, from soap dispensers to sanitary bag dispensers. Having to make separate decisions on all these individual items makes planning complex. PSS™, by contrast, can offer fully predefined units that can be adapted according to different locations, styles and desired options.
The architectural study delivers on the promise of privacy in all semi-public spaces. The three style interpretations – Office, Factory and Hospitality – visualise examples of concrete applications for different settings. As well as offices or hotels, other possible areas of application include transport hubs such as airports, train stations and petrol stations.
Following on from Small Size Premium Spa (SSPS®), Personal Sensory Spaces is another cutting-edge architectural study by sieger design.
You can find more information and visualisations here:
www.personal-sensory-spaces.com
Concept & Picture Copyright: sieger design
CGIs by Interiorvista, Barcelona
For the PSS™ interpretations we chose products from Alape, Dornbracht and Duravit.
- Request project information
- Share project
- Add project to favouritesRemove project from favourites
Would you like to find out more?
Get in touch with us:
