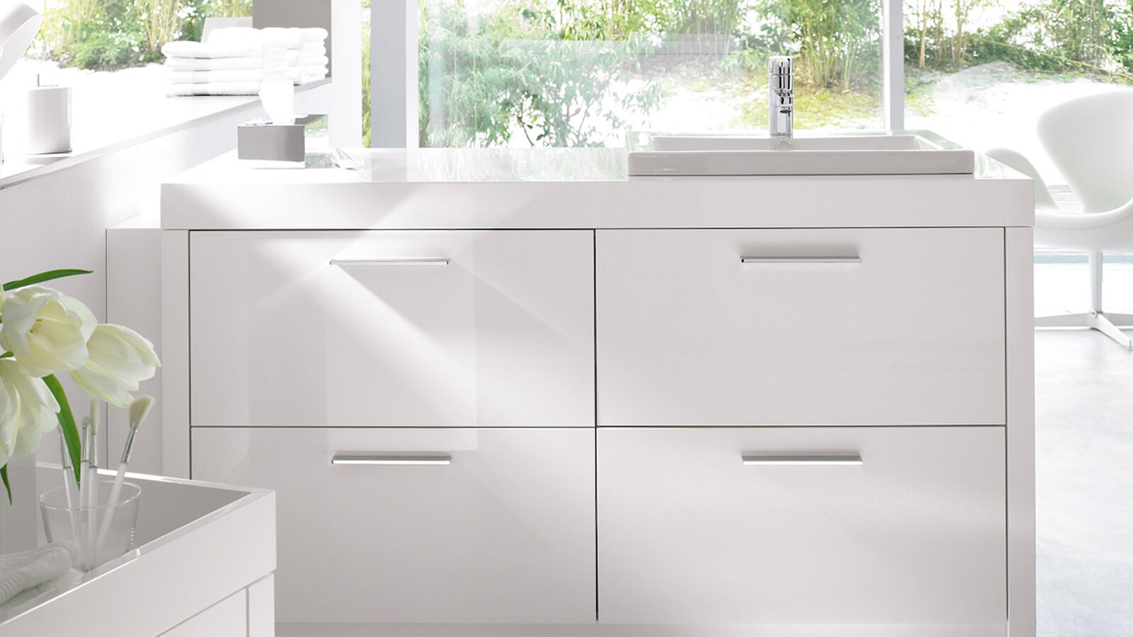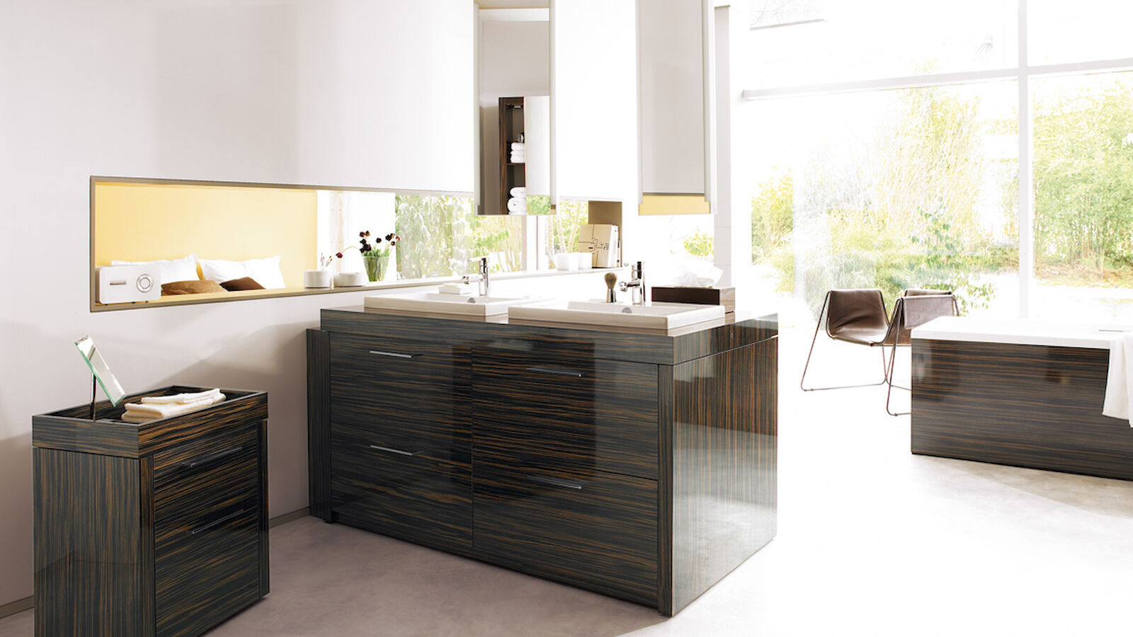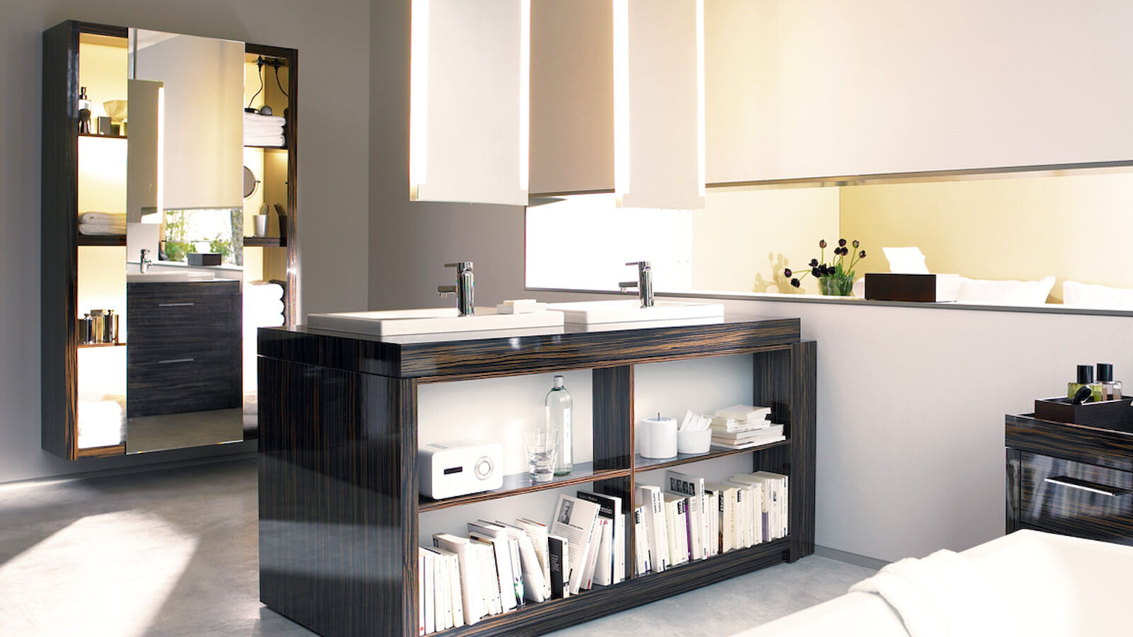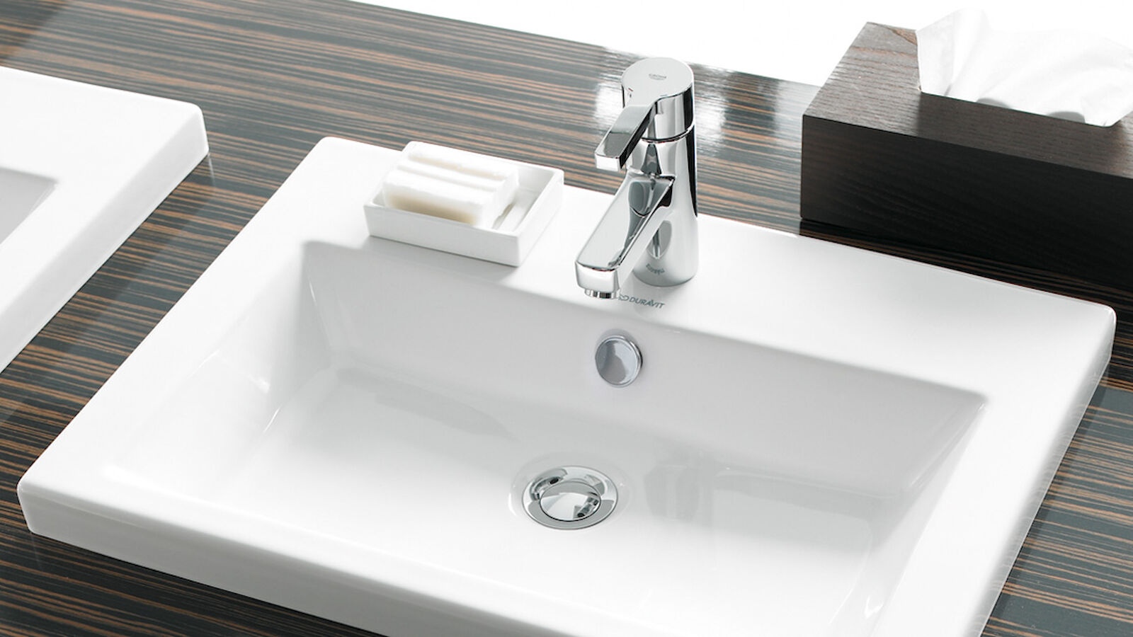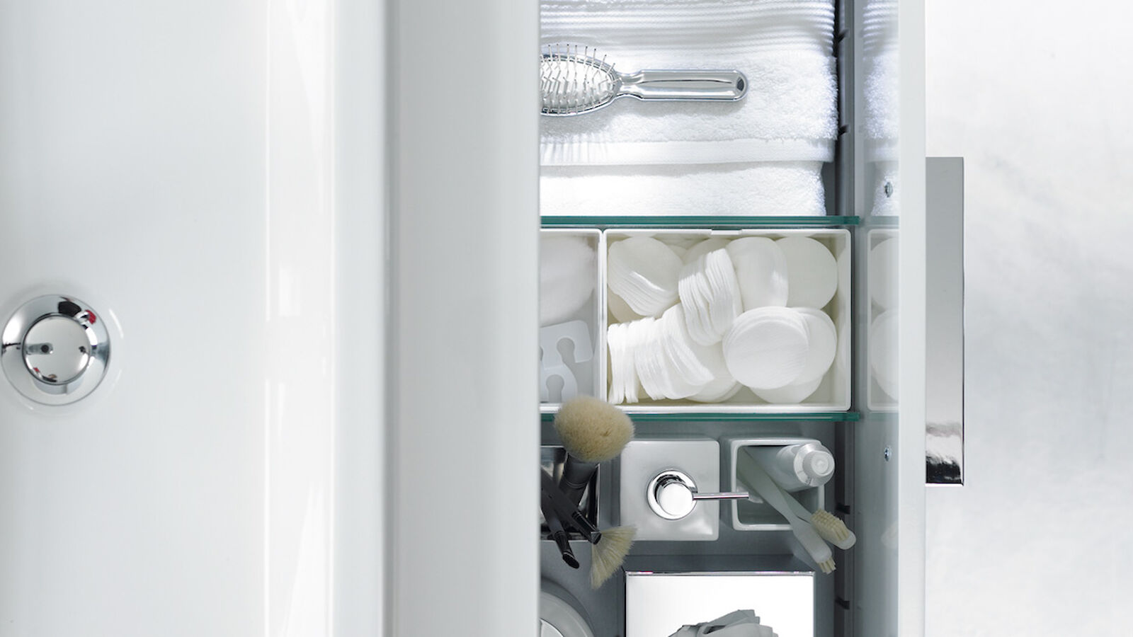Design | Duravit
Wonderfully open and spacious
The bathroom as a living space – the Duravit 2nd floor bathroom range delivers on its promise of holistic homeliness
Living is in a permanent state of change; sometimes it happens in bursts, sometimes it goes virtually unnoticed. Over the past few years, the way the bathroom is regarded has changed – and this applies to all areas of the home. Today, it’s no longer viewed as a separate room, but rather as one portion of an open-plan whole. sieger design has drawn on these stimuli for the 2nd floor range, which Duravit unveiled at ISH in 2005 and expanded in 2009.
2nd floor is based on the idea of an open-plan top floor, where the usual division between bedroom and bathroom is cast aside in favour of a more holistic approach – a development that was born on the ground floor, in the areas reserved for living and cooking. This is premised on the shift towards a new kind of architecture for personalised living spaces which, over the past few years, has conquered the avant-garde realm and subsequently become more widespread. With his architectural study Private Heaven, Michael Sieger set the wheels in motion for the development of a comprehensive range of bathroom products. The aim: to create a holistic, open-plan living environment. The perspective: more individuality, a greater sense of well-being and enhanced communication within the family unit.
2nd floor is a direct reflection of these guiding principles. The elegant wooden bathroom pieces illustrate the aim – to treat the bathroom as a living area that has something more than just the bare necessities. A coordinated, modular furniture system means the bathroom can be modified according to individual tastes. The collection’s washstands no longer have to be mounted onto a wall, but can now be positioned at a 90-degree angle against it. Only the concealed water and electricity pipes need be linked to the wall. In keeping with this, the design team also came up with a new range of double-sided mirrors. They’re mounted on a panel suspended from the ceiling, can be rotated and optionally equipped with an LED touch sensor and night light function. Bathtubs can either be fitted, completely free-standing, or free-standing with a step and a fixture to help you get in and out. A spacious tall cabinet with a sliding mirror and interior illumination makes the bathroom altogether more cosy. This pursuit of homeliness embodied by 2nd floor is also carried over to its accessories; these comprise various shelves and other storage options, and wooden bowl-shaped elements, all of which offer new ways in which to make use of the washstand area.
Duravit and sieger design used selected details to give each individual model a warm, harmonious look while retaining clear, minimalist lines. Cool ceramic surfaces are juxtaposed with warm wooden elements, and clear forms contrast with soft handles. This interplay of sharp lines and soft contours creates a lively tension, and this style has been referred to by sieger design as “soft yet severe forms“, and “charming minimalism”.
Series not available anymore
- Request project information
- Share project
- Add project to favouritesRemove project from favourites
Would you like to find out more?
Get in touch with us:
